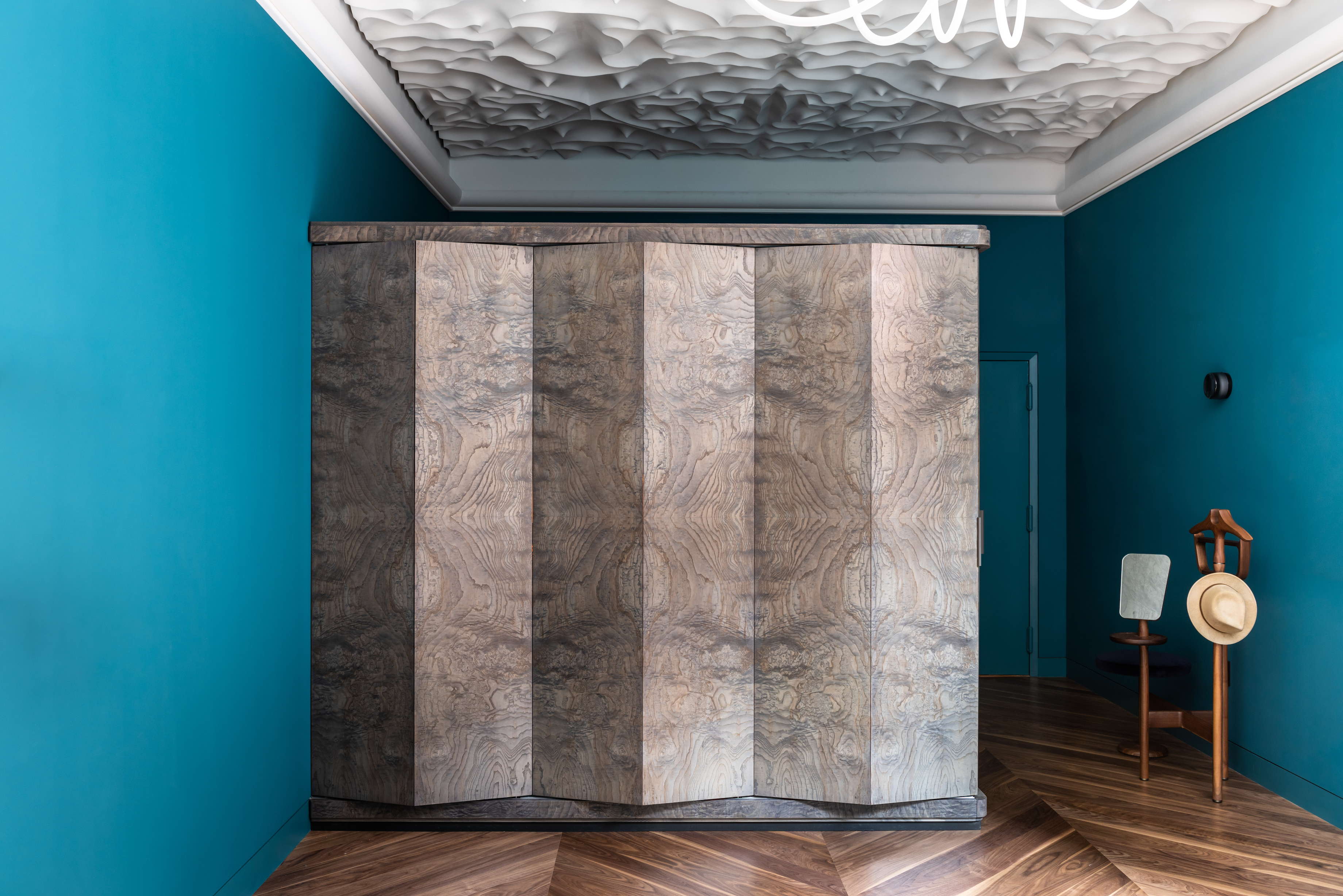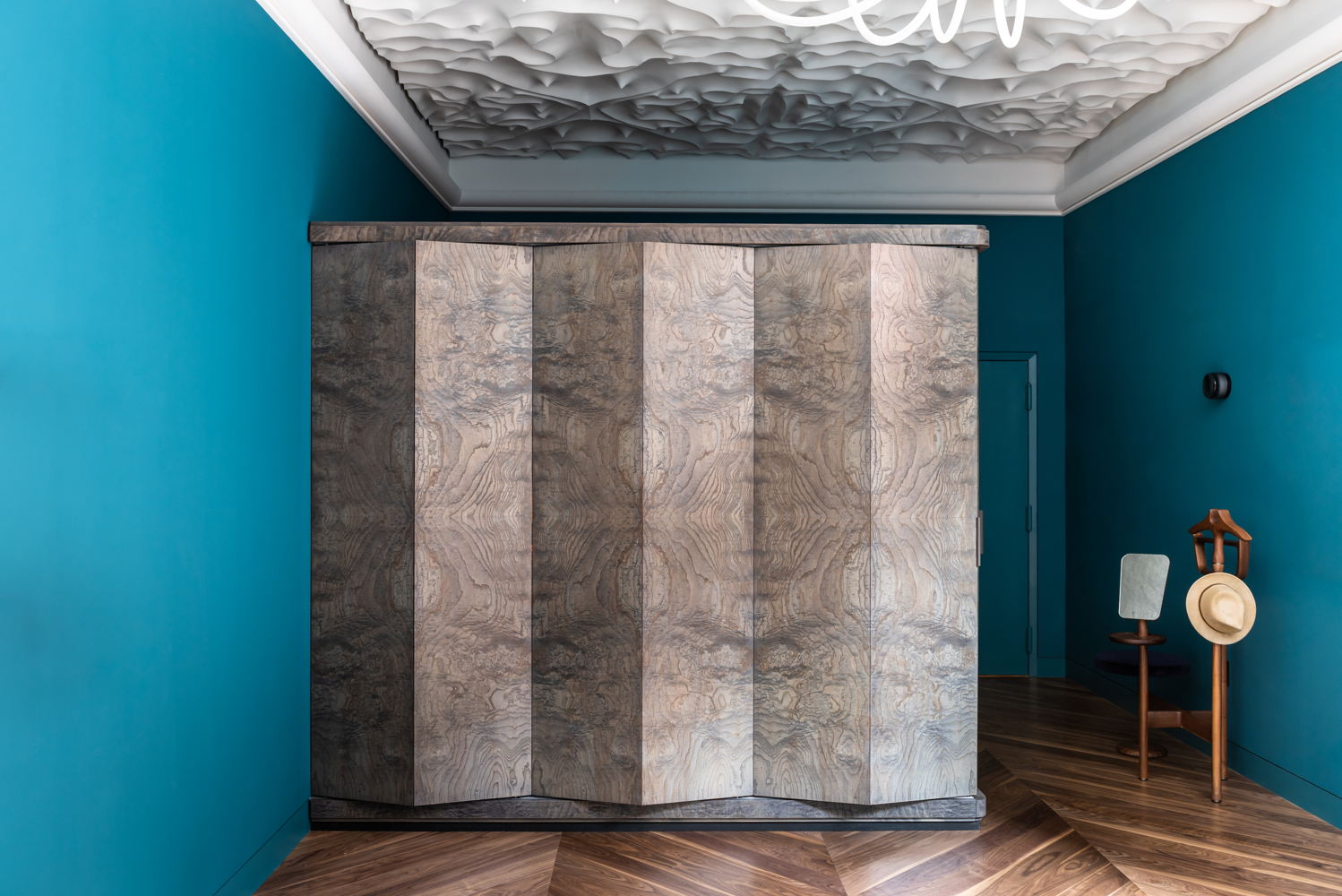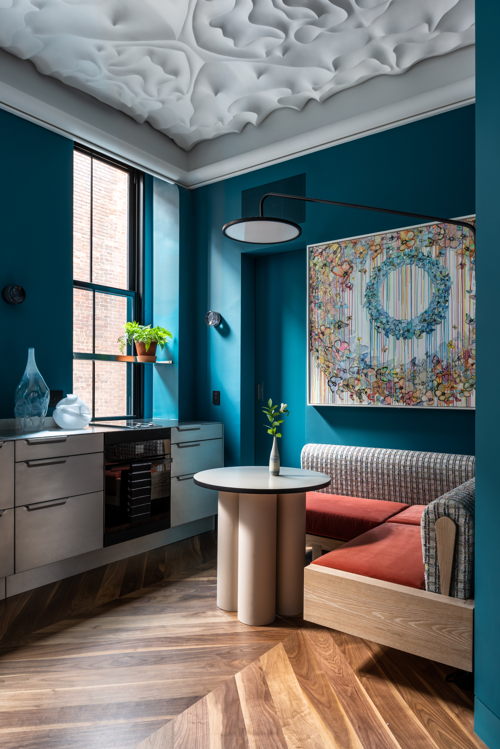Young Projects Designs an Immersive, Jewel-Box Studio Apartment in Tribeca

New York, NY—Young Projects has designed Tribeca Pied-à-Terre, a small but potent jewel-box studio renovation of 500 square feet. The project is defined by an immersive, highly sculptural plaster ceiling, whose soft peaks and honed ridges mark the realization of extensive material experiments by Young Projects. An elaborately veined burled wood volume containing a bed and closet complements the plaster canopy’s graphic topography, while deep teal walls, cerulean tiling, and a sleek brushed-aluminum kitchenette add acute dimensionality.
“The highly ornamental ceiling provides a soft, dramatically lit baffle for the apartment and unifies a simple open floor plan,” says Bryan Young, founder and principal of Young Projects. “Focused into a single studio room, the ceiling panels create a surreal, immersive effect.”
The studio, which Young describes as infused with “a cinematic quality—both over-the-top and playful,” was conceived as a pied-à-terre for guests of the owners, whose main residence is located in the same 11-story Tribeca building. Specifically, they requested to transform the studio apartment into an elevated visitor’s residence that would be comfortable enough for extended family stays or for occupants partaking in meditation workshops with the owner, who has a special interest in wellness.
In layout, the rectangular apartment offers a smooth procession from an entryway bordered by a burl-wood volume containing storage on the exterior and an interior bed nook painted a soft but saturated aquamarine. This zone opens onto the open format living area, which faces a brushed aluminum kitchenette that creates a long, lustrous base for three tall windows that overlook the Tribeca streetscape below. Adjacent, a plush dining nook with custom banquette nestles into the far corner, beyond which a bathroom clad in deep blue, rectangular Heath tiles extends the apartment’s jewel-box effect.
The whole space is drawn together by the bright white plaster canopy above, whose undulating patterns and deep grooves draw the eye through the length of the studio. This sculptural ceiling builds on previous cast plaster panel experiments by Young Projects for public space proposals such as The Kitchen theater box and The Wells, but instead deploys these prototypes in a domestic context. In a residential setting, the repeated mirroring of the plaster panels nods to traditional, factory-made tin ceilings, while its unique, undulating peaks reference more artisanal ornamentation, like one-off, site-specific sculpted rosettes. Related to these experiments are the sweeps, lofts, and extrusions of Young Projects’ Pulled Plaster Loft, which jumpstarted the studio’s interest in new approaches to plaster.
“This is an interesting hybrid that often occurs in our research as the catalyst simultaneously pulls from ‘off the shelf’ aesthetics and bespoke craft,” says Young. “The repetition and organization of the sculptural patterns has now taken on a graphic aspect reminiscent of rosettes and moldings run amok, dynamic in form but acknowledging walls and edges.”
“As we developed the prototype and considered production techniques, we relied on tiling, mirroring and rotating repetitive panels to achieve this graphic ornamental effect. We were interested in creating ridges and peaks that could emerge, disappear, and split throughout the topography of the ceiling,” adds Project Architect and studio Associate Johan Kinnucan.
In the same way that the ceiling panels reveal a continuous pattern, the apartment’s millwork volume, containing the bed and storage, also features a visually surreal, repeating motif. The richness and intensity of the burled wood grain, which is mirrored at each of the accordion door panels, accentuates the Rorschach quality of the ceiling.
Beyond its aesthetic dynamacy, the burled wood volume also enhances the apartment’s functionality, creating a cloak of privacy around the bedroom. “It's fun to think of this beautiful object blotting out the messiness of the everyday when you have someone over for a drink or dinner. It is also an opportunity to integrate closet and storage space within the object,” says Young.
Other highlights of the design include a picture rail that runs continuously through the room. This small but carefully considered detail provides an aesthetically dynamic and functional transition between the centerpiece ceiling and teal wall below. The datum itself is a minimal interpretation of a traditional rail profile, with a wide curved top holding a continuous strip light that illuminates the ceiling and a smaller bottom hook onto which art can be hung.
Overall, Tribeca Pied-à-Terre advances Young Projects’ plaster experiments into an immersive domestic space, drawing from both artisanal and mass produced ornamental techniques. The completion of the apartment also propelled the firm into another phase of their plaster casting investigation: a series of small tables and objects that continue explorations of ornamental and repetitive casting formwork, alongside a new language of cutting and cropping edges.
“We think this project is significant and successful in the way we were able to conclude one of our longest and most revisited material experiments,” says Young. “But in the end, the immersiveness and drama of a small studio turned out to be a perfect fit.”
Project credits:
Architect: Young Projects
Bryan Young, Principal in Charge
Johan Kinnucan, Billy Hutton, Noor Alawadhi, Brad Isnard, Joanne Yau, Jonathan Lampson
Contractor: Think Construction
Photography: Alan Tansey
Furnishings:
Custom Millwork Bedroom Parafold by Chapter & Verse NYC
Custom Built in Banquette by American Woods & Veneers / Upholstery by Jimmy’s Upholstery
Custom Plaster by Nathan Frey of Masterworks Plaster
Bloom Chandelier by Morghen Studio
Pink Marble Stool by Matter
Photos by Alan Tansey:
 YoungProjects_TribecaPiedaTerre_PhotobyAlanTansey-007
YoungProjects_TribecaPiedaTerre_PhotobyAlanTansey-007 YoungProjects_TribecaPiedaTerre_PhotobyAlanTansey-062
YoungProjects_TribecaPiedaTerre_PhotobyAlanTansey-062 YoungProjects_TribecaPiedaTerre_PhotobyAlanTansey-179
YoungProjects_TribecaPiedaTerre_PhotobyAlanTansey-179 YoungProjects_TribecaPiedaTerre_PhotobyAlanTansey-160
YoungProjects_TribecaPiedaTerre_PhotobyAlanTansey-160








