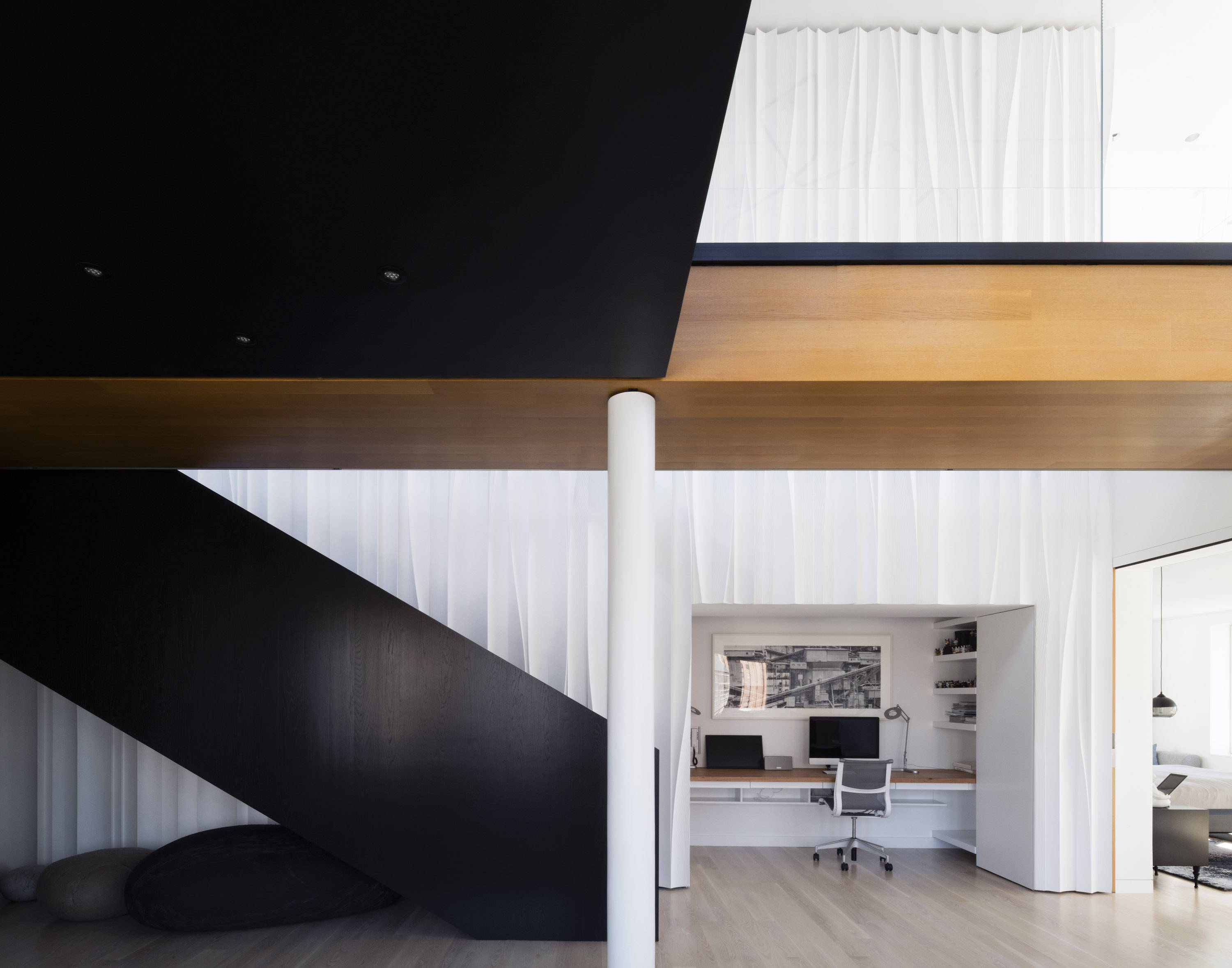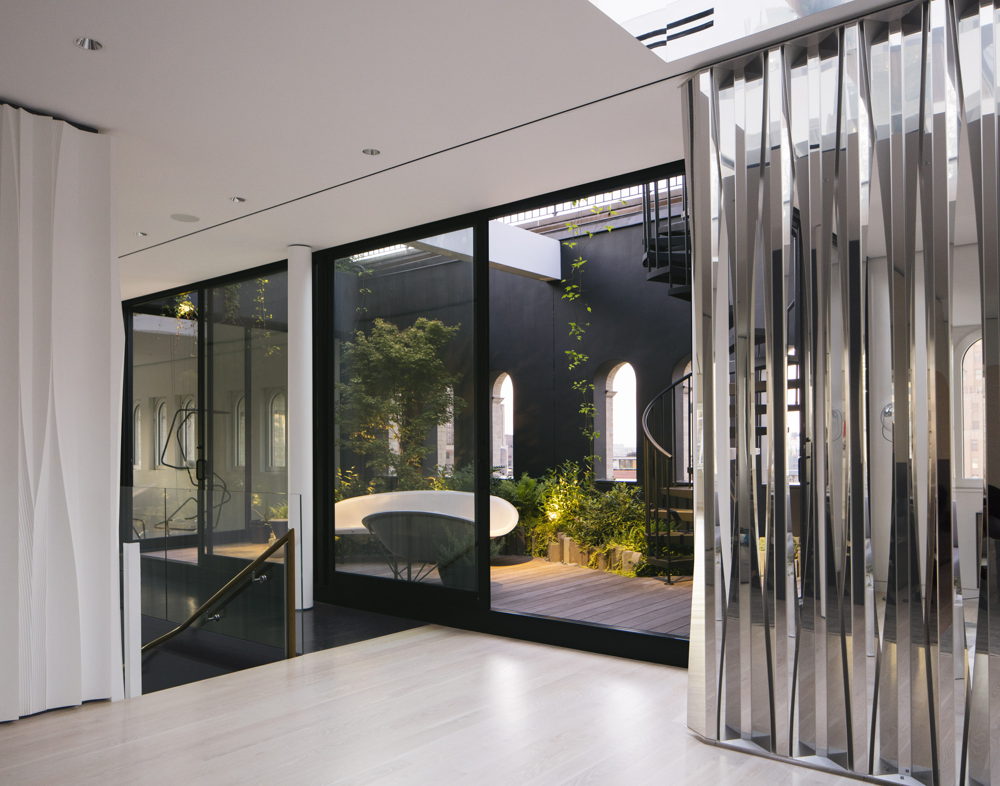Young Projects' Pulled Plaster Loft in the Tribeca Neighborhood of New York City

New York, NY - Pulled Plaster Loft, designed by Young Projects for an active family of five, occupies 6,000 interior square feet and 1,500 exterior square feet on the top two floors (13 and 14) and roof of a historic Tribeca building. The design explores shifting relationships of solid and void through the interplay of three distinct nested volumes, including a floating, glass-enclosed courtyard and a central monolithic mass made of custom-pulled plaster tiles.
The gut renovation involved significant structural modifications to the existing cast iron building, including new windows on all four sides, and the creation of an open-air courtyard space on the 14th floor, enclosed on three sides by glass and accessible through sliding doors that collapse at the corners. The courtyard is bounded by the dining room as well as by a double-height void above the 13th-floor family room, allowing it to be read as a floating glass volume when viewed from below.
Says Bryan Young, founder and partner of Young Projects, “The section is provocative. Not just the floating exterior courtyard, but also the consideration of programmatic relationships that affect the way the family lives together. The family room is a double height space on the 13th floor, adjacent to the courtyard on one side and below the kitchen and dining on the other. These spaces are visually open to each other, connecting the various activities in the house. The courtyard was positioned next to the double-height space to allow light and landscape to penetrate through the center of the home.”
Radical material experimentation was also a priority for Young Projects, who are known for inventing new processes for material invention and fabrication. At Pulled Plaster Loft, the opaque core is clad in custom-pulled plaster panels that were developed by rethinking the tools and processes that are historically used for creating crown moldings. Working with renowned plaster artisans, Young Projects used traditional tools with an updated pulling technique to generate multiple geometries: sweeps, lofts, and extrusions, creating orthogonal tiles where the inscribed profile oscillates along the length of the tile in elegant, curving forms.
On the 14th floor, near the foyer and partitioning the dining room, is a sliding screen made from folded, polished stainless steel. The screen is carefully designed to be opaque and reflective from specific vantage points, and visually permeable from others, and can be moved and re-positioned along a track to partition or open the 14th-floor kitchen, dining, and living spaces, depending on the occasion. This calibration registers the screen relative to the program of the surrounding spaces and enhances its role as a meaningful complication to the overall spatial layout. The geometry of each folded steel panel is loosely related to the geometry of the pulled plaster panels.
Adjacent to the screen is a smaller void, a skylight lined in polished stainless steel. The skylight is disconnected from the courtyard and the larger void that cuts through the 14th floor, but through clear alignments with the plaster core and following the projection of the black oak stair, the skylight void serves as an organizing element visible throughout the space. Like the courtyard, the skylight helps to open the interior to the landscape, sky and city.

























